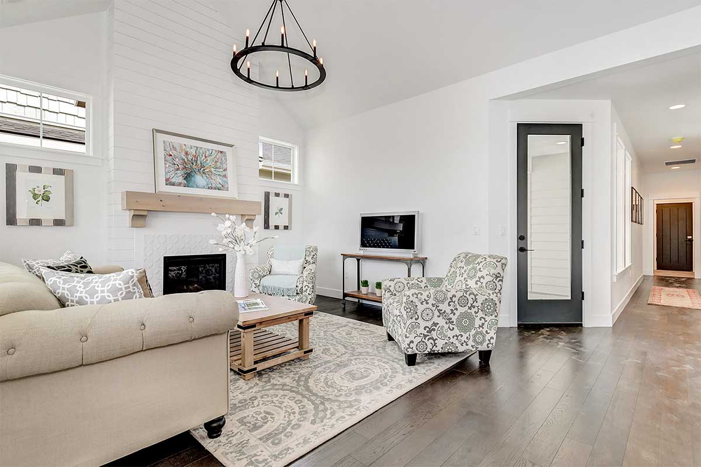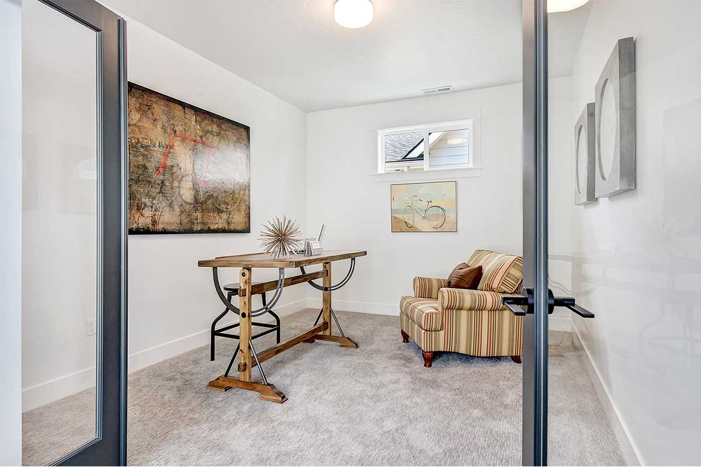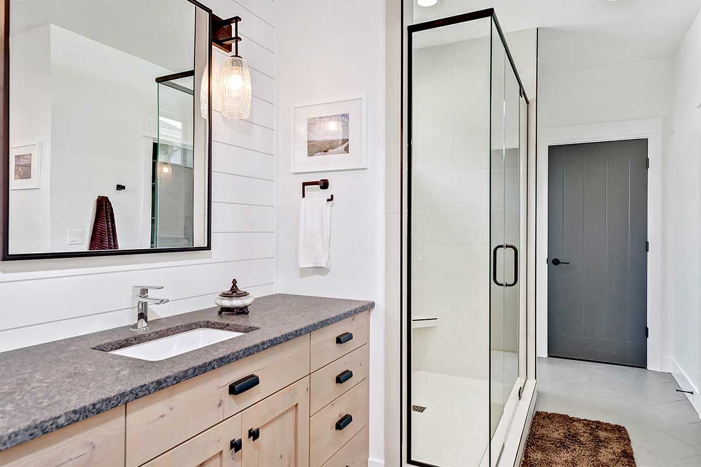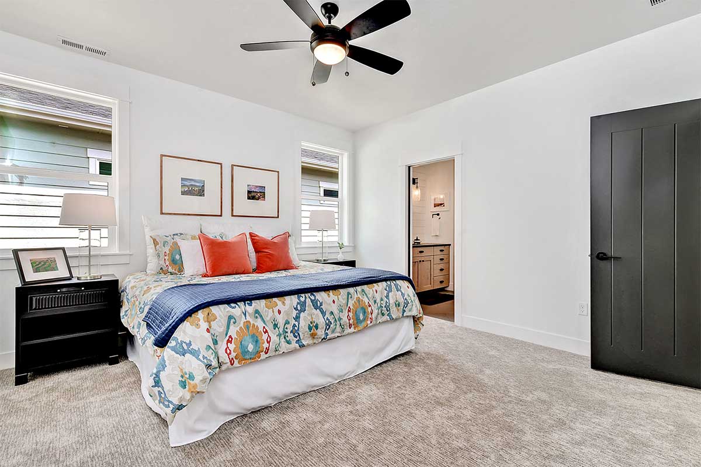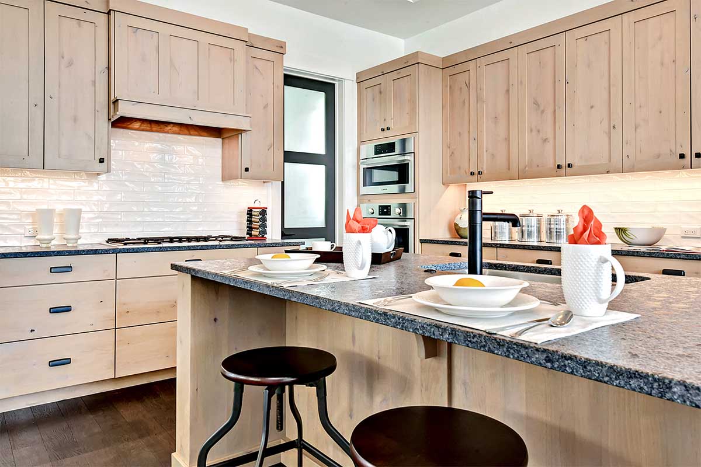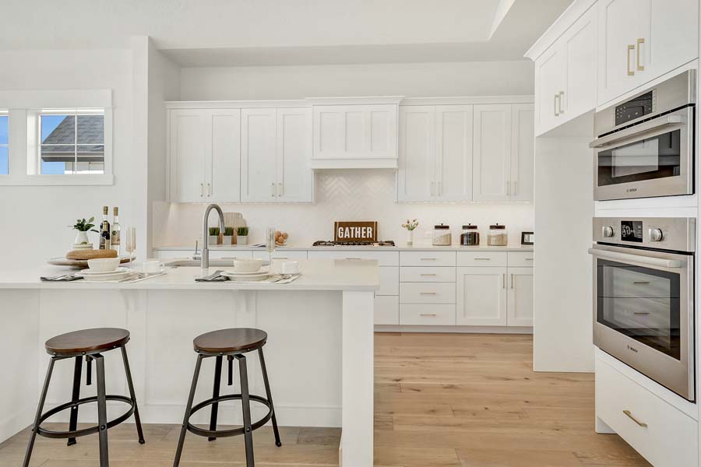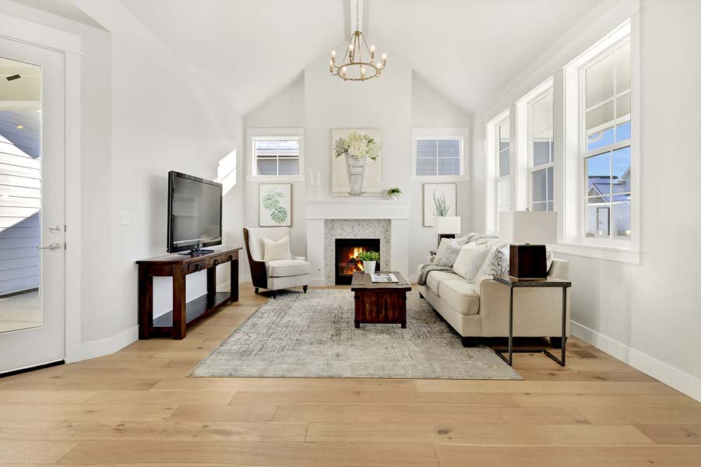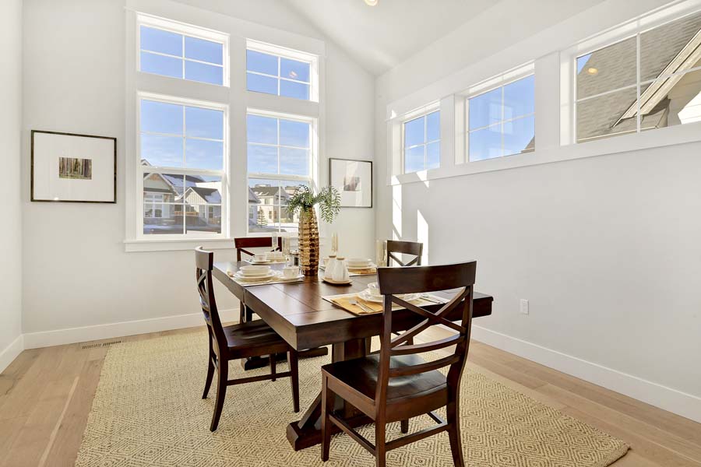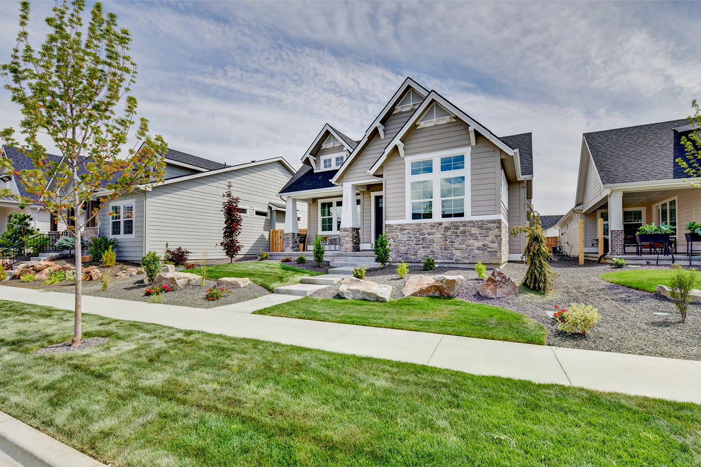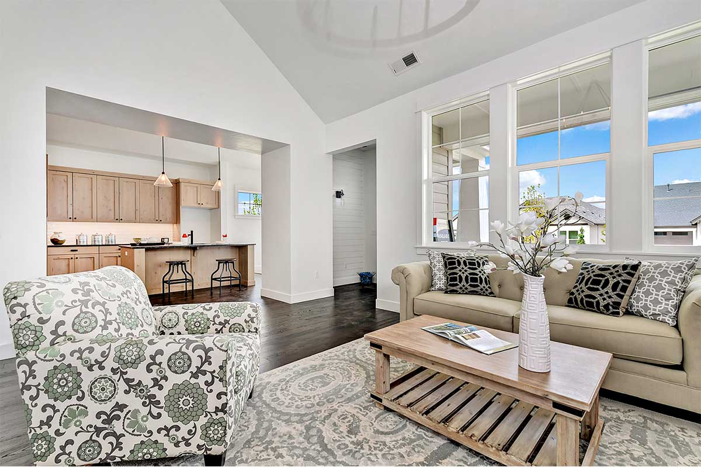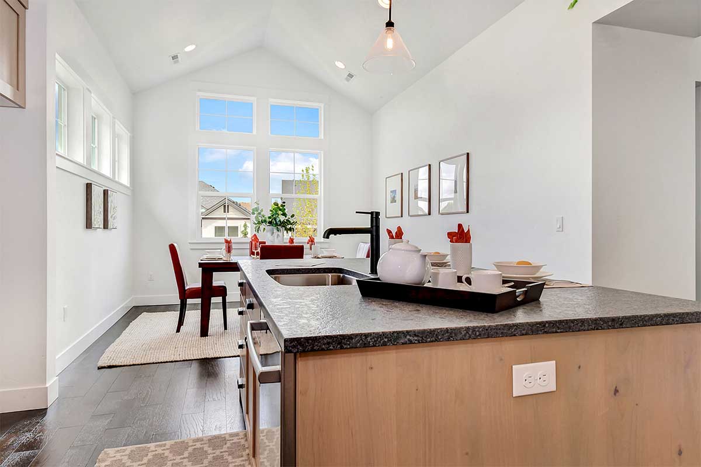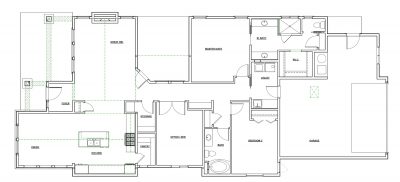Boise Building Company trademark qualities shine throughout the Peachtree! Our Peachtree plan combines a high style architectural design with Boise Building Company upscale finishes, and the result is magical! A steep pitched vault runs through the great room, kitchen and dining room, creating Pinterest worthy vistas throughout!
The Peachtree has an inviting front porch and private side courtyard (and our corner lot version of this plan adds an extra covered patio for enjoying the ever-changing scenery of the Dry Creek Valley)!
A gourmet kitchen features a 4-piece Bosch appliance package, custom alder cabinetry, and slabs of granite or quartz!
The master suite indulges new owners with a tiled shower, and dual 6′ vanities sheathed in granite or quartz, tiled floors and a walk-in closet!
DETAILS
- 1,903 Square Feet
- Single Level
- 3 Bedrooms
- 2 Bathrooms
- Oversized 2-Car Garage
- Granite or Quartz Countertops
- Front Porch


