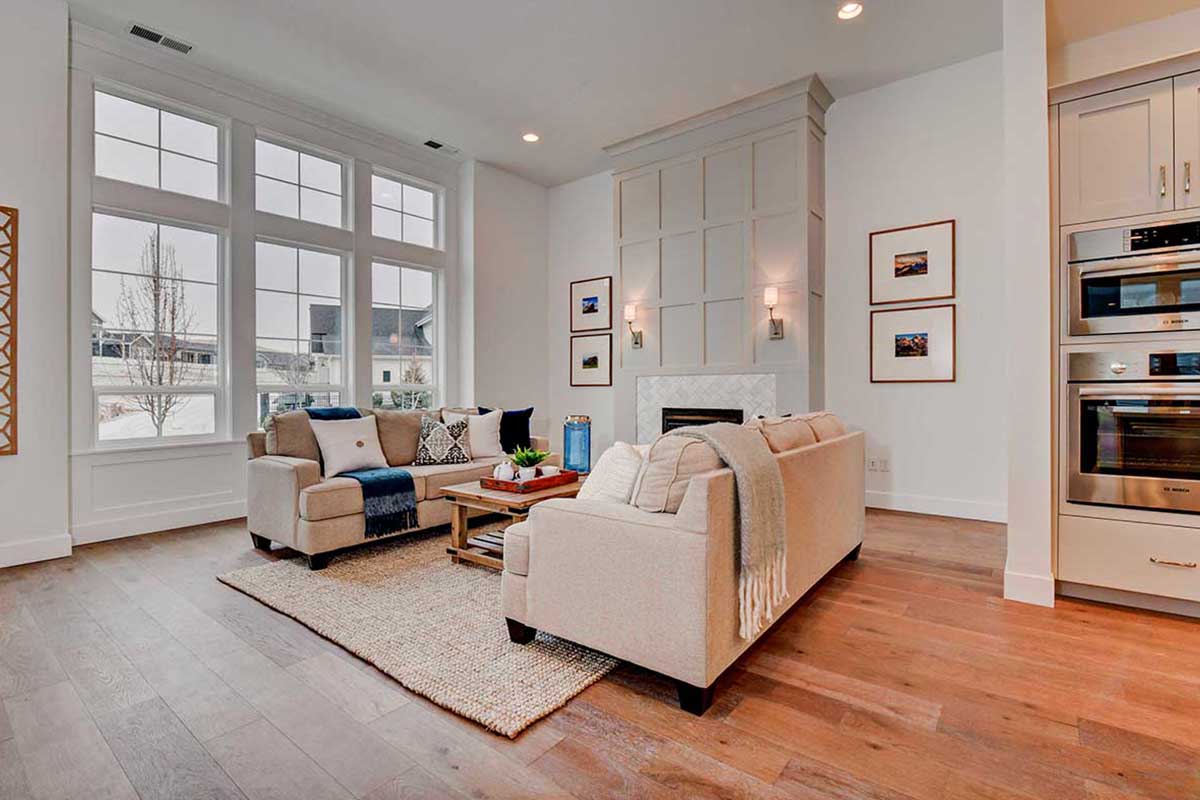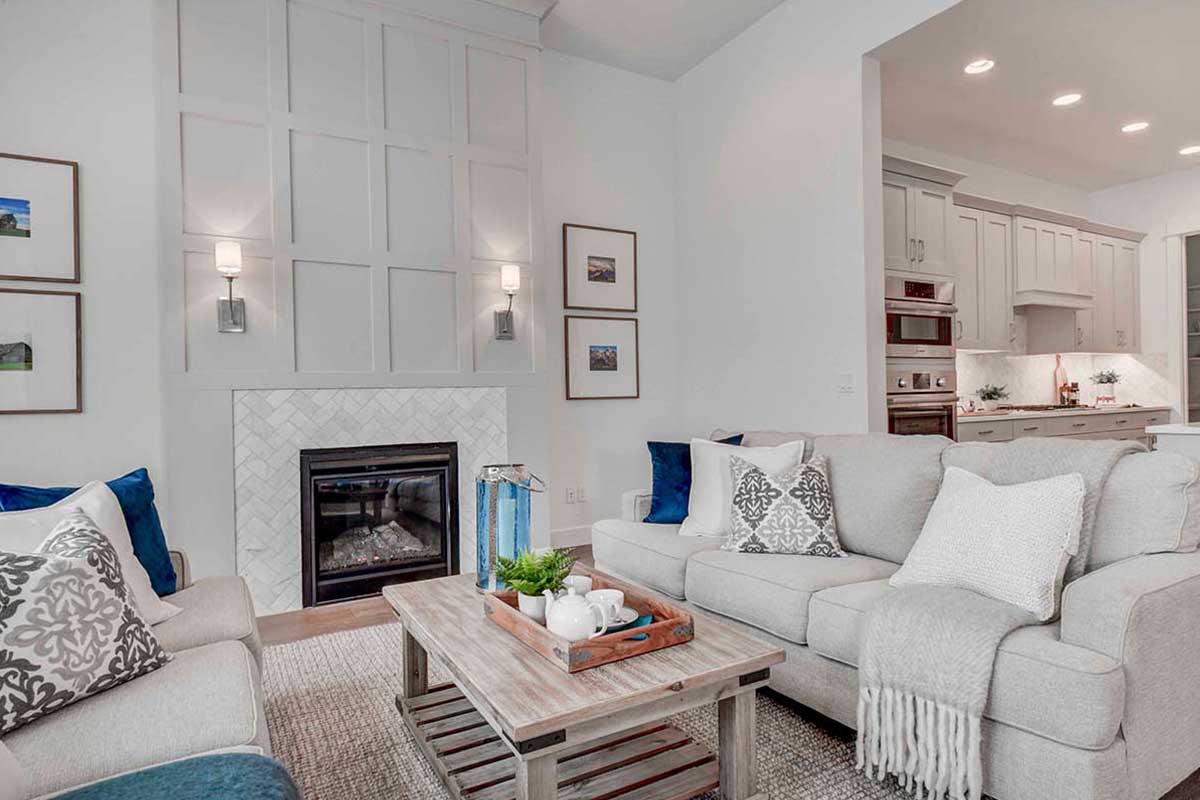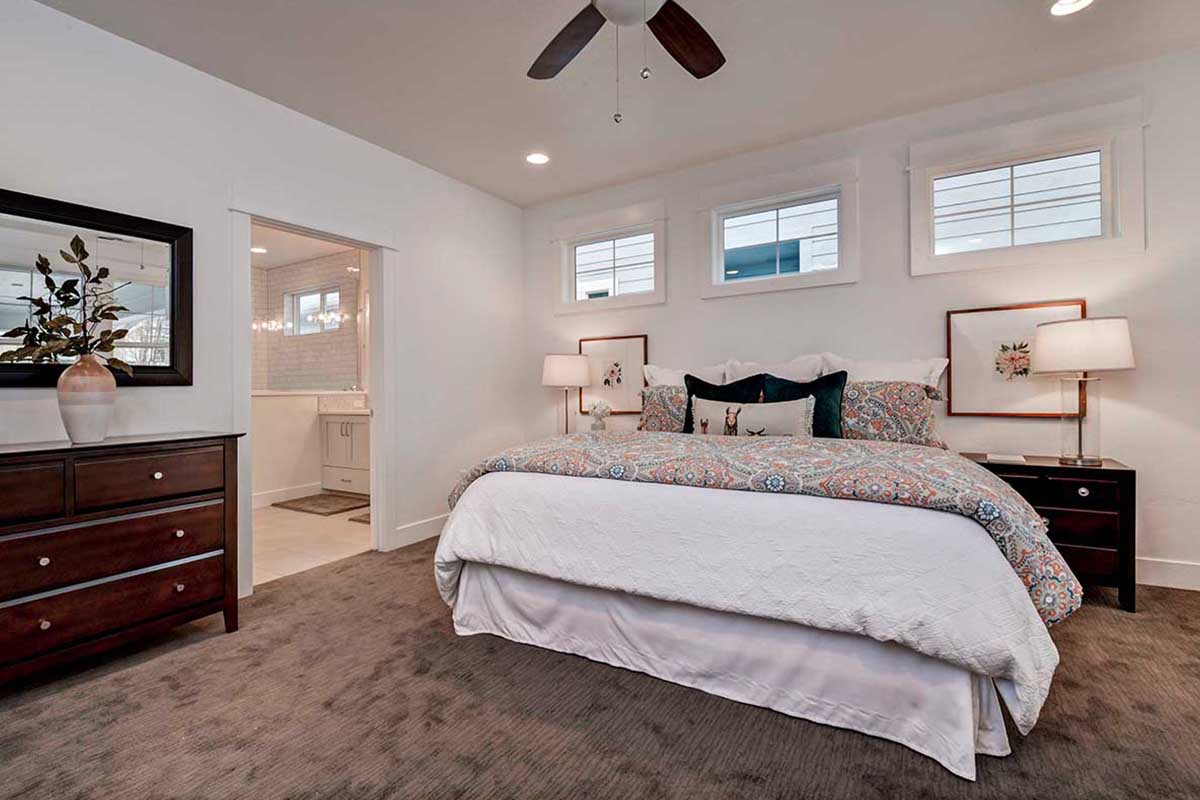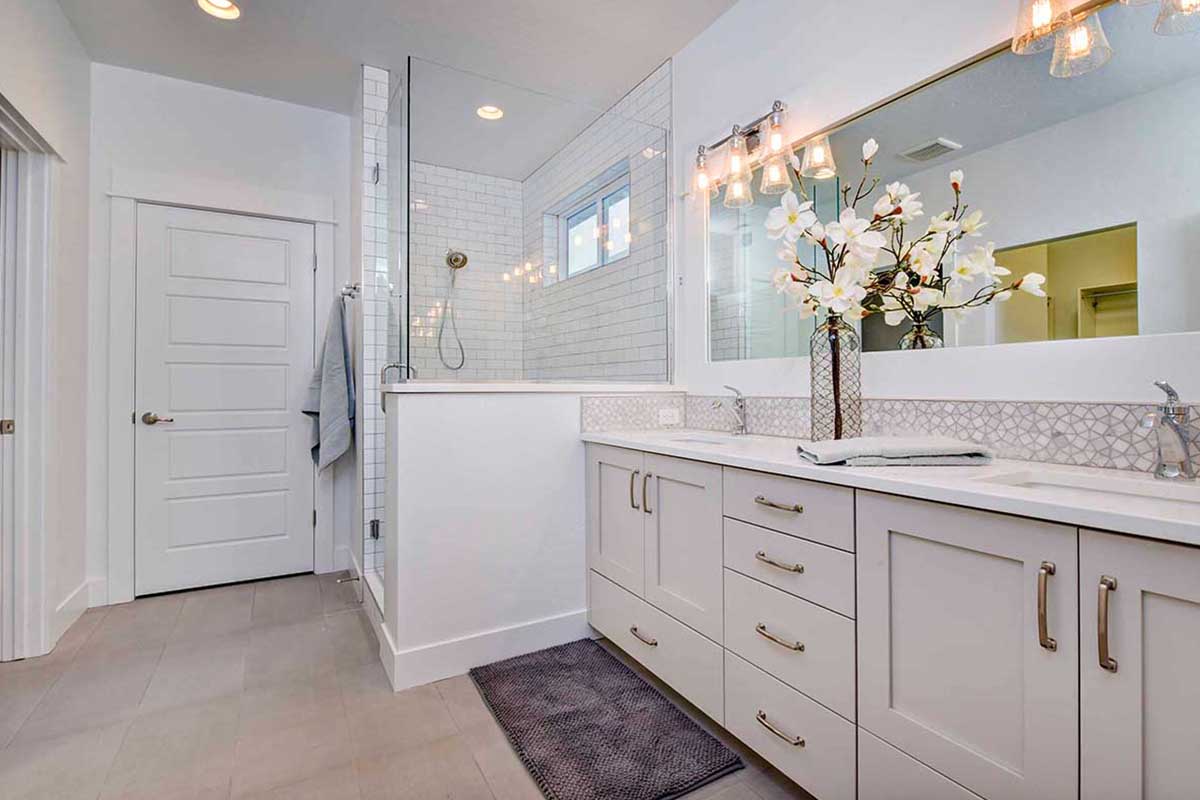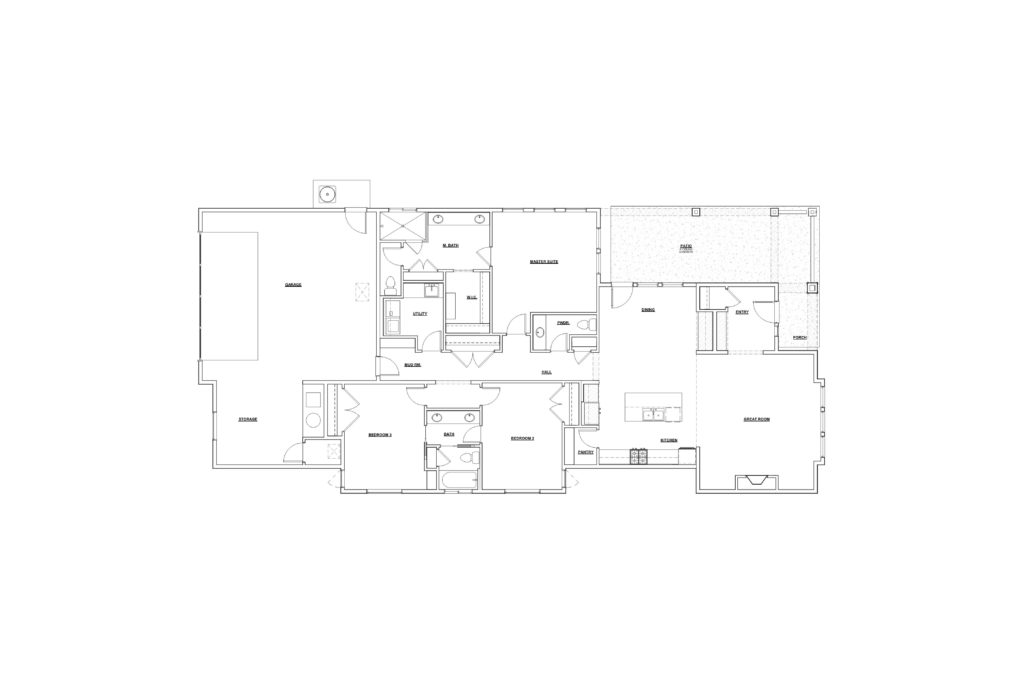Creating a sense of luxury, soaring ceiling heights in the family room with a bank of windows captures the ever-changing scenery of the Boise foothills! Trademark finishes of Boise Building Company shine with abundant cabinetry custom cabinetry, 4-piece Bosch stainless steel appliance package, slab granite counter surfaces, and wood flooring throughout the entire great room! Uniquely designed to maximize views from all of the primary living spaces, including the spacious entertainment patio! The master suite features a walk-in shower, dual vanities, and supersized walk-in closet! The split bedroom design has 2 additional guest bedrooms served by a Jack-and-Jill bath. An expanded 2 + car garage sports an 18-foot garage door plus an added storage area. Low maintenance grounds provide a luxurious and carefree lifestyle!
*Photos are provided for marketing purposes. Custom selections and upgrades shown in the photos may not be included in the builder’s base pricing. Please contact the builder or listing agent for specific details!
DETAILS
- 2,192 Square Feet
- Single Level
- 3 Bedrooms
- 2.5 Bathrooms
- 2 Car Garage
- Stainless Steel Appliances
- Granite Countertops
- Wood Floors


