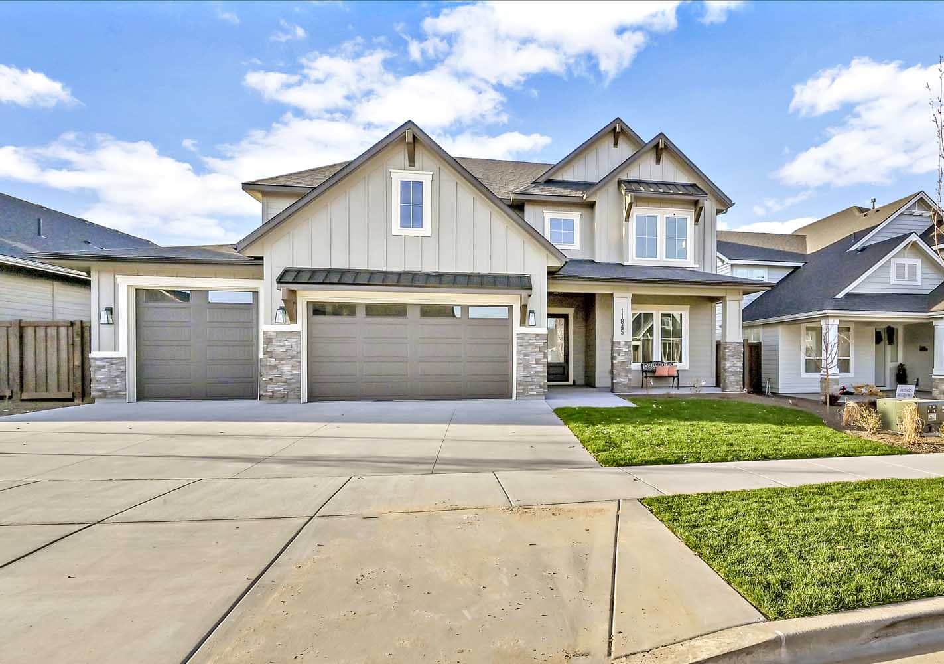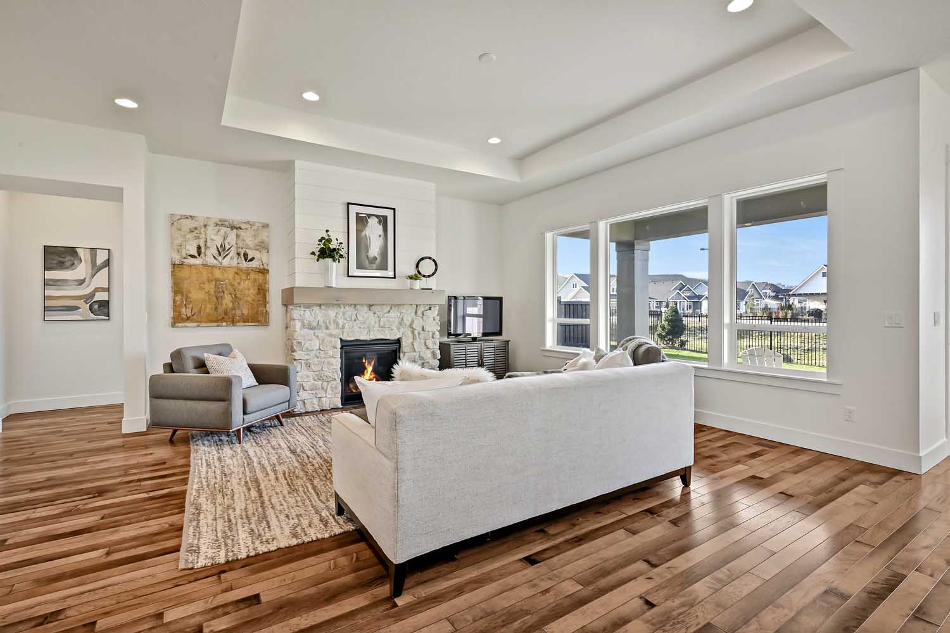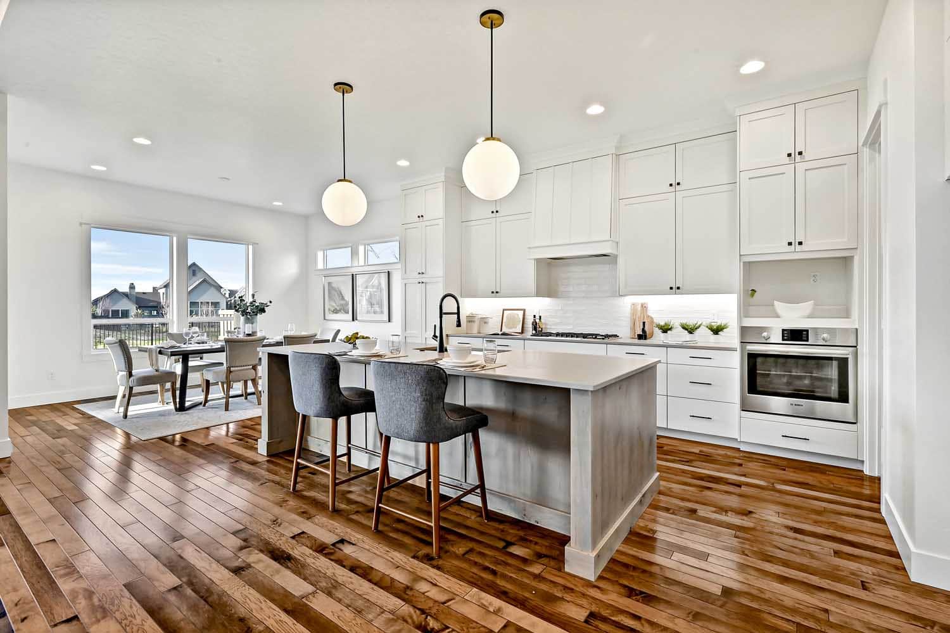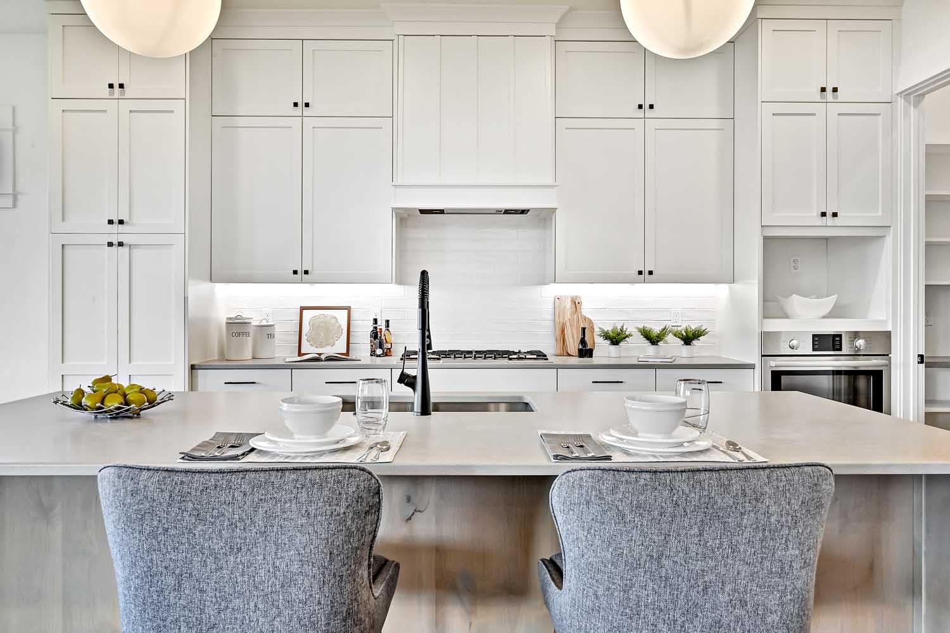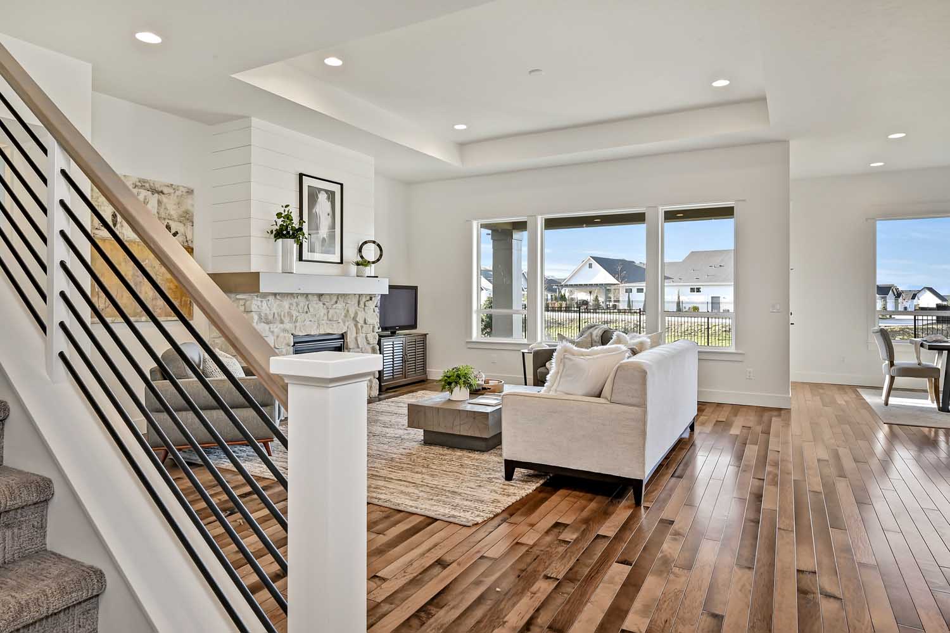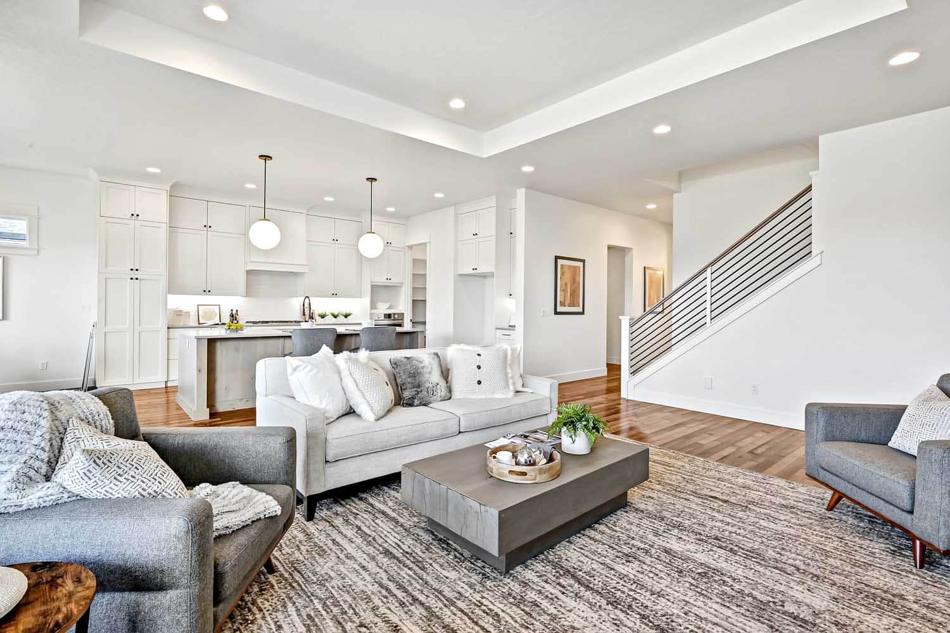*Note, this plan has changed significantly for the current phase of Cartwright Ranch. Please contact us with questions!
Welcome to The Olympic with over 3400 square feet of living perfection! The plan emphasizes 10’ main level ceilings and walls of glass for abundant natural light! On the main level is a great room ensemble with family room, a 16’ dining area plus there is an office/guest suite and luxurious master suite with walk-in shower, dual vanities and separate soaker tub! On display in the chef’s kitchen is gorgeous slabs of quartz or granite and custom cabinetry, a walk-in pantry, and 4 piece Bosch appliance package! Four additional bedrooms plus two full baths and a bonus room complete the upper level.
*Photos are provided for marketing purposes. Custom selections and upgrades shown in the photos may not be included in the builder’s base pricing. Please contact the builder or listing agent for specific details!
DETAILS
- 3,466 Square Feet
- Two Stories
- 5 Bedrooms + Office + Bonus
- 4 Bathrooms
- 3 Car Garage
- Stainless Steel Appliances
- Walk-in Shower with Soaker Tub
- Quartz or Granite Countertops


