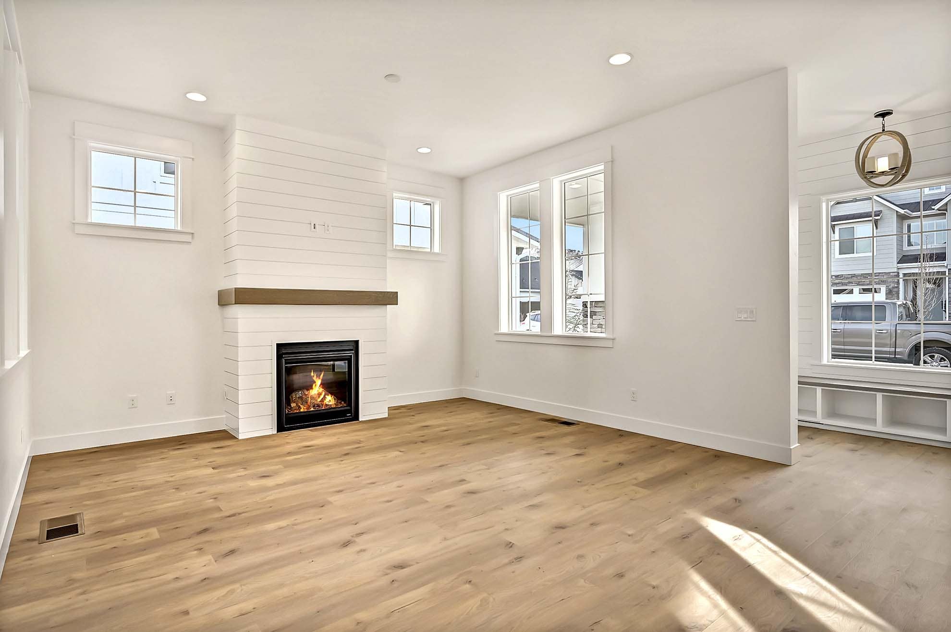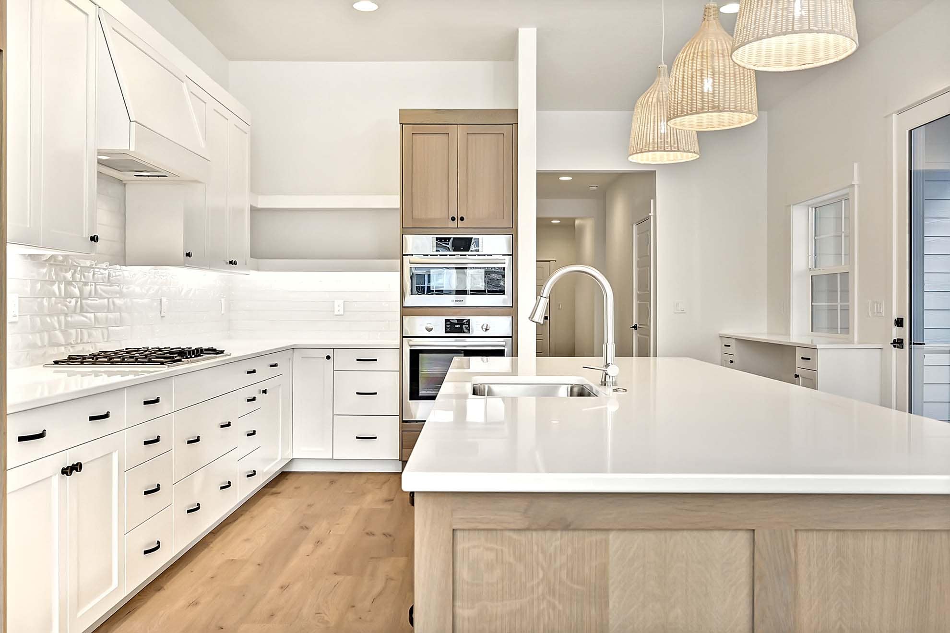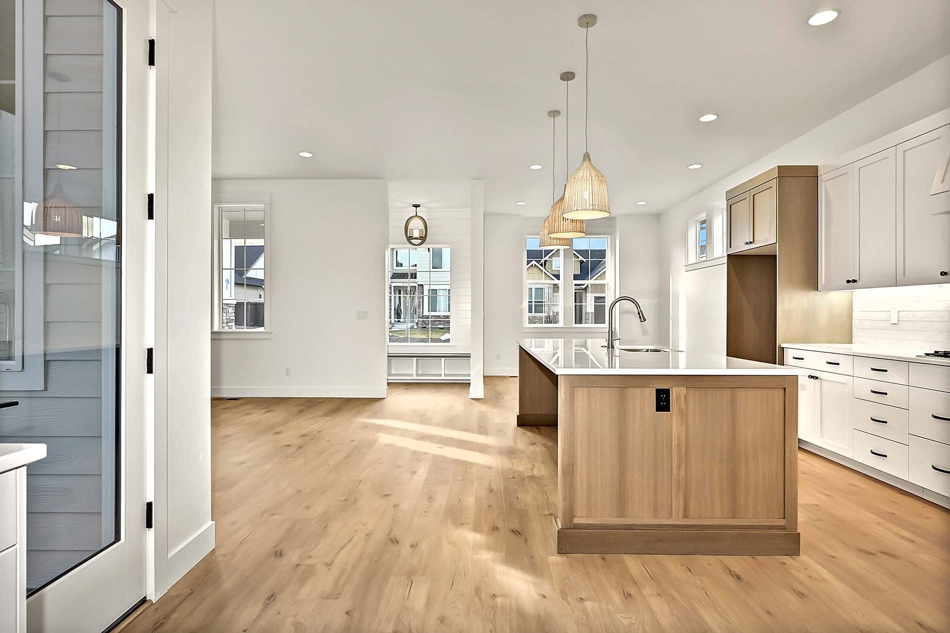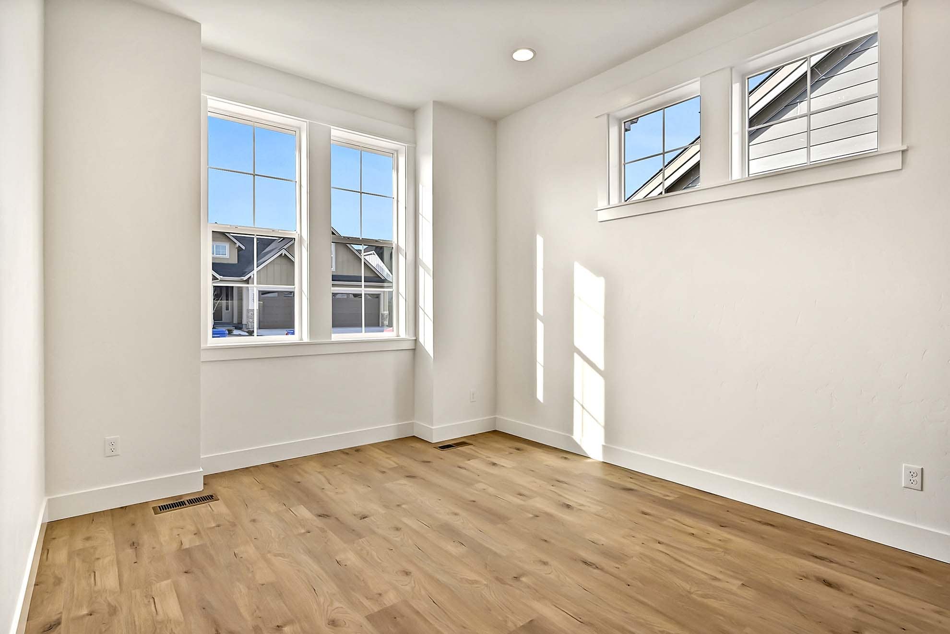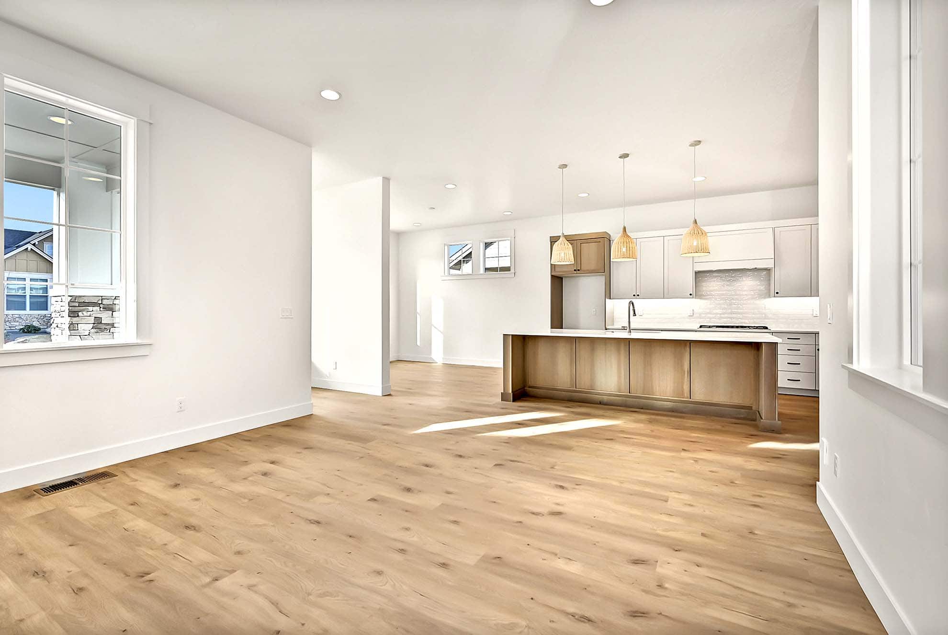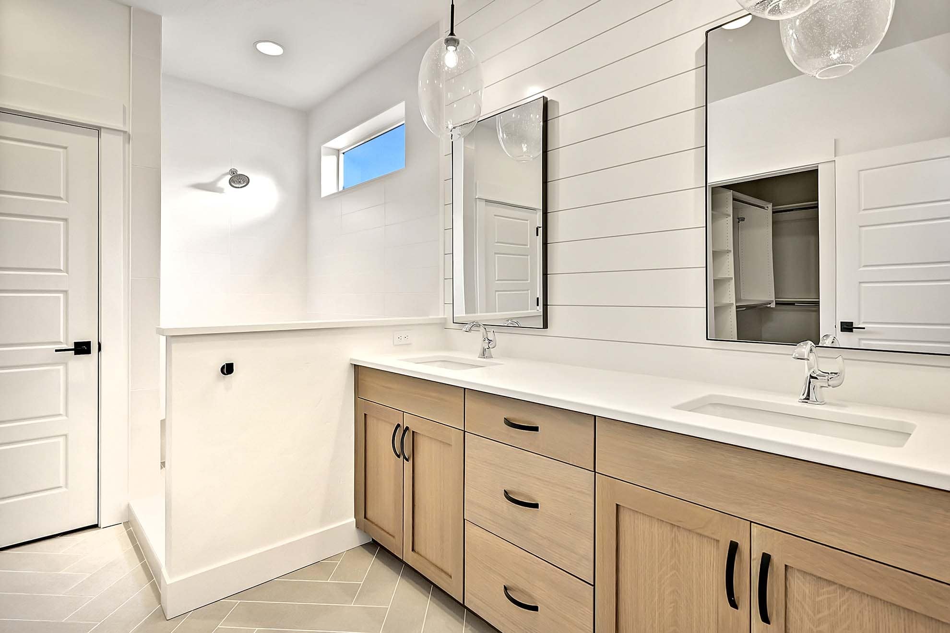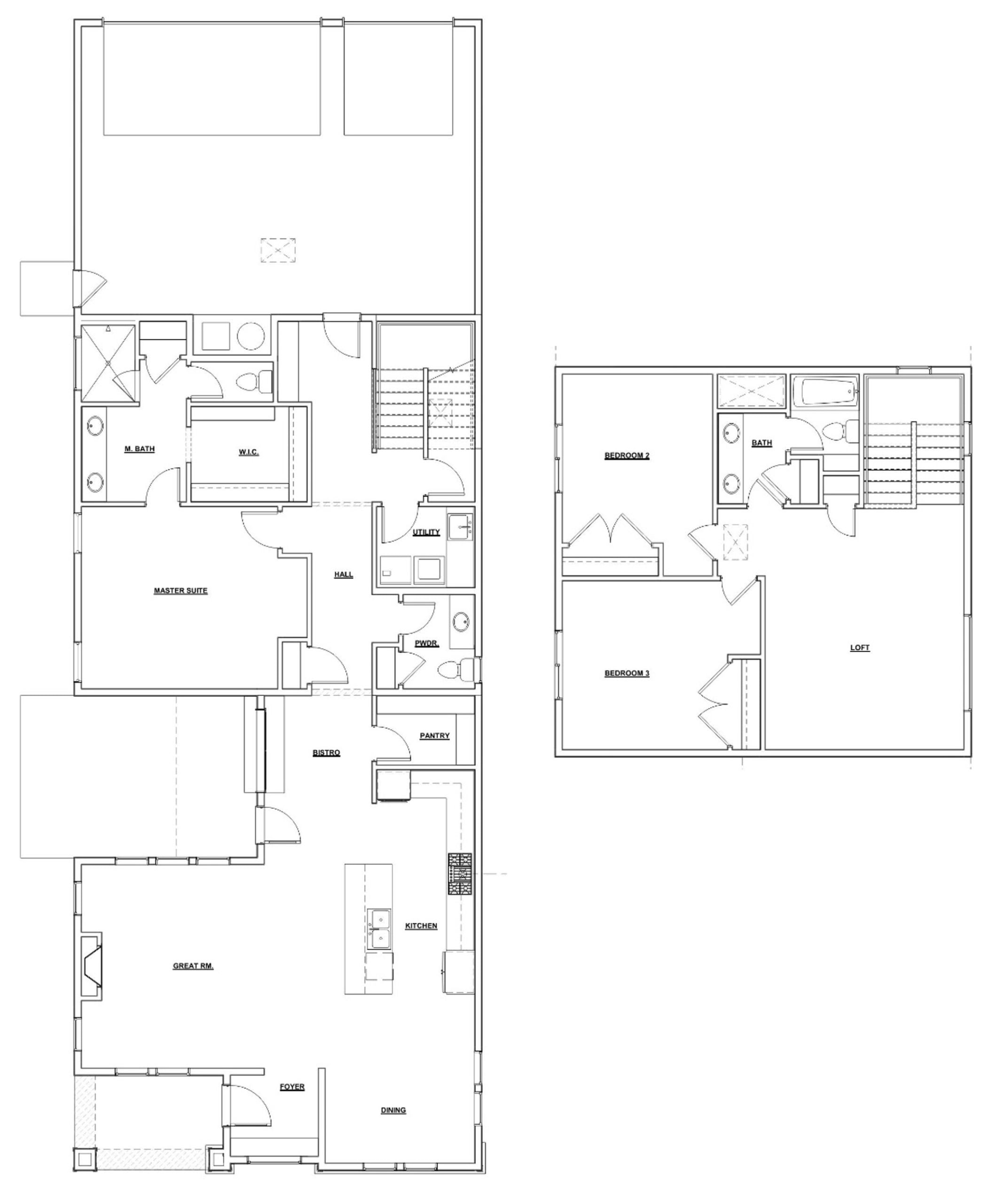Welcome to the Saint Andrews!
Featuring 10′ ceilings on the main level! The custom kitchen has a 9′ island, generous cabinetry plus oversized pantry, plus a unique bistro area with indoor/outdoor pass-through to the courtyard! The main level master suite has dual vanities, a walk-in shower with abundant tile and glass! The upstairs spaces include 2 bedrooms and a loft! 3 car garage!
Designer elements are showcased in the custom kitchen and luxurious master bath. From slabs of gorgeous granite or quartz, to fine tile, custom cabinetry and miles of gleaming wood floors, Boise Building Company spares no expense in pampering new owners!
DETAILS
- 2,424 Square Feet
- Two Story
- 3 Bedrooms Plus Bonus
- 2.5 Bathrooms
- 3 Car Garage – Rear Load
- Stainless Steel Appliances
- Granite or Quartz Counters
- Wood or LVP Floors


