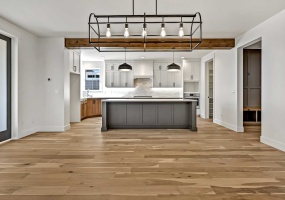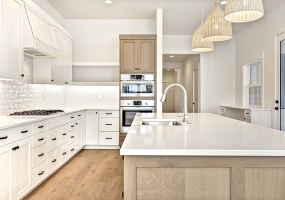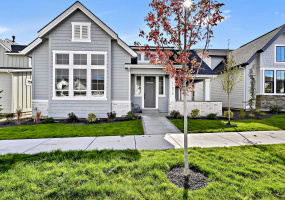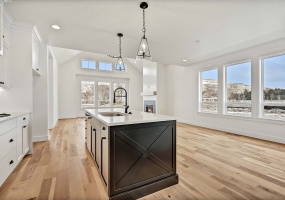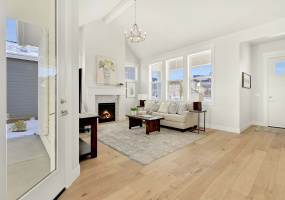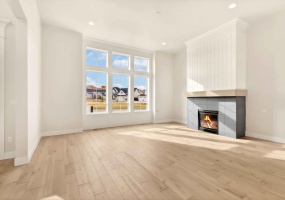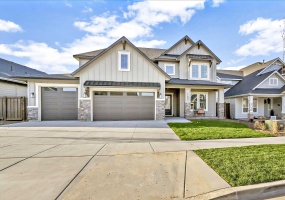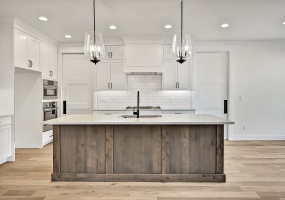PLEASE SEE THE CARTWRIGHT COMMUNITY PAGE FOR INFORMATION ABOUT PHASE 4
Sort Option
- Price
- Listing ID
- Pictures
- Add date
- Featured
- Built up Area
Grid
List
The Prestwick - SOLD!
3122 Hidden Springs W, BOISE, Idaho 83714
5Bedroom(s)
3.5Bathroom(s)
21Picture(s)
3,810Sqft
*Under Construction - Move-in Ready on December 7th! Available for presale before listing in MLS, and shown now by appointment!Introducing The Prestwick, a spacious new floorplan from Boise Building Company!Imbued with the qualities of timeless traditional architecture, a welcoming front porch and elegant entry introduce the residence.
$0
The Inverness - SOLD
20th 11894 83714, 11829, 20th Ave, 83714, Boise, Ada, Idaho, Boise, Idaho 83714
3Bedroom(s)
3Bathroom(s)
1Picture(s)
2,890Sqft
*Under Construction - Move in Ready on November 24, 2021 but now available for presale before MLS*The Inverness is a special place to call home! Custom designed specifically for this corner lot, the Inverness features multiple patios, and common area views from primary living spaces!The custom kitchen is designed with a 9.5 ft island, abundant cabinetry and great expanses of quartz surfaces.
$0
The Riviera Bonus - SOLD
11898 20th Ave N, Boise, Idaho 83714
4Bedroom(s)
3.5Bathroom(s)
28Picture(s)
2,616Sqft
Move-in ready! Photos are of actual home! The Riviera plus Bonus Room! Upgraded designer finishes throughout! Creating a sense of luxury, soaring 12 foot ceilings in the family room with a full wall of windows! Oversized secondary bedrooms are connected by a Jack-and-Jill bath.
$0
The Spyglass -- SOLD
11845 N 21st Avenue, Boise, Idaho 83714
3Bedroom(s)
2.5Bathroom(s)
28Picture(s)
2,535Sqft
Welcome to the Spyglass! The Spyglass lives large with a vaulted great room beneath a wall of glass, a main level master suite, a mega-sized pantry, and two upper level guest suites complete with oversized walk-in closets! In addition to three bedrooms is a bonus/loft, and a spacious garage with one bay measuring 26’ deep for full size vehicles!A sheltered courtyard is secluded for private outdo
$0
The Peachtree - SOLD
11859 N 21st Avenue, Boise, Idaho 83714
3Bedroom(s)
2Bathroom(s)
20Picture(s)
1,903Sqft
Boise Building Company trademark qualities shine throughout the Peachtree! Our Peachtree plan combines a high style architectural design with Boise Building Company upscale finishes, and the result is magical! A steep pitched vault runs through the great room, kitchen and dining room, creating Pinterest worthy vistas throughout!The Peachtree has an inviting front porch and private side courtyard (
$0
The Riviera - SOLD
11875 N 21st Avenue, Boise, Idaho 83714
3Bedroom(s)
2.5Bathroom(s)
27Picture(s)
2,192Sqft
Creating a sense of luxury, soaring ceiling heights in the family room with a bank of windows captures the ever-changing scenery of the Boise foothills! Trademark finishes of Boise Building Company shine with abundant cabinetry custom cabinetry, 4-piece Bosch stainless steel appliance package, slab granite counter surfaces, and wood flooring throughout the entire great room! Uniquely designed to m
$0
The Cypress - SOLD!
3320 W Miners Farm Drive, Boise, Idaho 83714
3Bedroom(s)
2.5Bathroom(s)
31Picture(s)
2,428Sqft
Welcome to the Cypress! The living is easy in this graceful design! Designer elements are showcased in the custom kitchen and luxurious master bath. From slabs of gorgeous granite, to fine tile, custom cabinetry and miles of gleaming Karastan wood floors, Boise Building Company spares no expense in pampering new owners.
$0
The Olympic - SOLD
11845 N 20th Avenue, Boise, Idaho 83714
6Bedroom(s)
4Bathroom(s)
7Picture(s)
3,466Sqft
Welcome to The Olympic with over 3400 square feet of living perfection!The plan emphasizes 10’ main level ceilings and walls of glass for abundant natural light! On the main level is a great room ensemble with family room, a 16’ dining area plus there is an office/guest suite with ensuite bath and luxurious master suite with walk-in shower, dual vanities and separate soaker tub! On display in
$0
The Muirfield - SOLD
11861 N 20th Ave Drive, Boise, Idaho 83714
5Bedroom(s)
4.5Bathroom(s)
29Picture(s)
3,364Sqft
Backing to common space, the Muirfield is one of our most popular plans. A custom kitchen showcases extra tall cabinetry trimmed to the ceiling, quartz surfaces and a 4 piece Bosch appliance package! In addition to the spacious great room, there is a main level guest room/office adjacent to a full bath, plus a hardworking mudroom, a craft room, and a mega+ pantry.
$0


