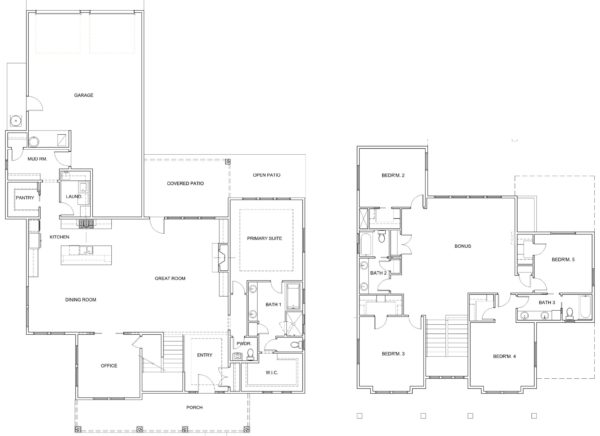Introducing The Doral, a new floorplan from Boise Building Company!
Imbued with the qualities of timeless traditional architecture, a welcoming front porch and elegant entry introduce the residence. Within, homeowners will be treated with a custom designed kitchen, slabs of granite or quartz, and a 4 piece Bosch appliance package!
Showcased within 3974 feet are five bedrooms (all with walk-in closets), 3.5 baths, a supersized bonus room, plus a light-filled main level office.
Busy families will appreciate the hardworking mudroom, walk-in pantry and utility room, all conveniently located off of the kitchen.
In addition there is a 3 car garage plus multiple outdoor patios/porches designed for large scale entertaining!
DETAILS
- 3,974 Square Feet
- Two Story
- 5 Bedrooms
- Office
- Sunroom
- Bonus Room
- 3.5 Bathrooms
- 3 Car Garage
- Stainless Steel Appliances
- Granite or Quartz Counters
- Wood Floors


