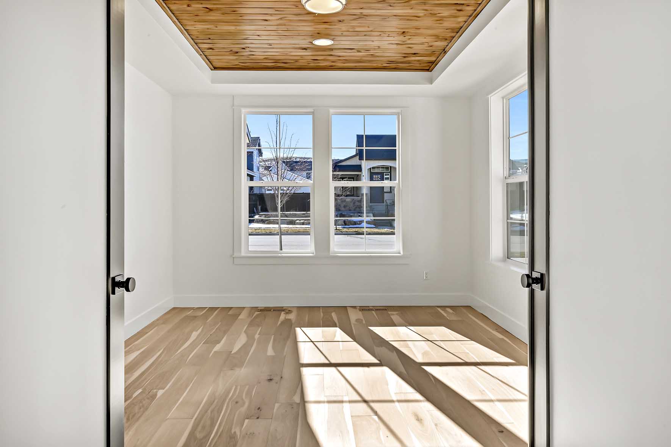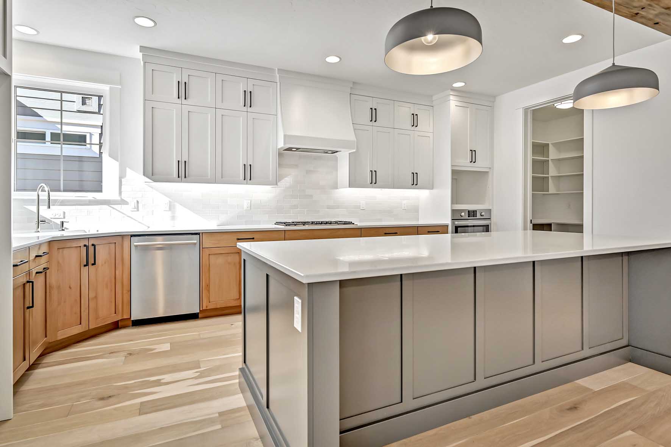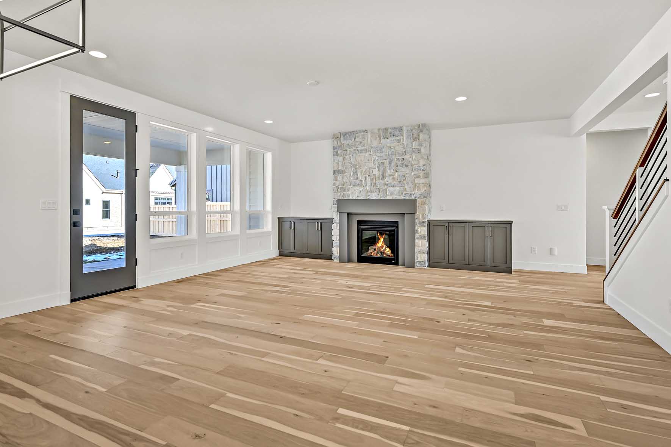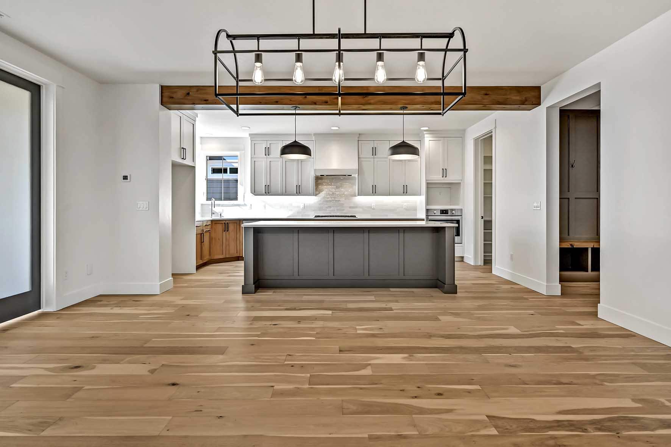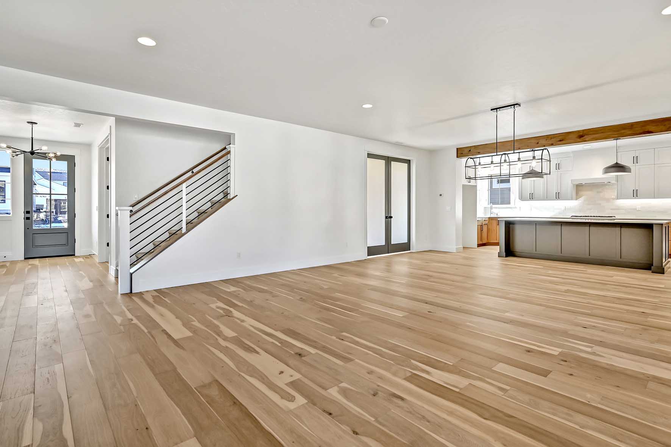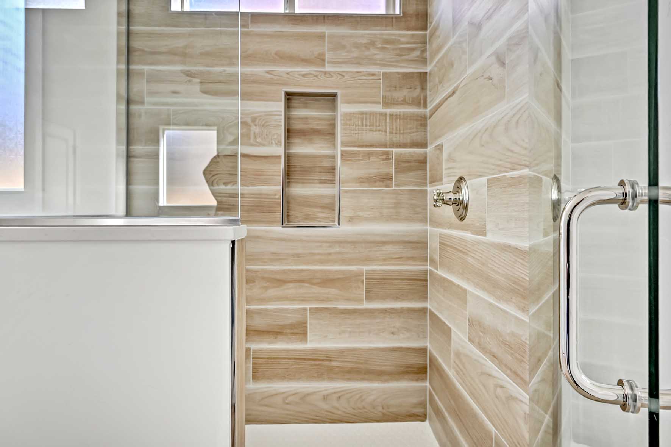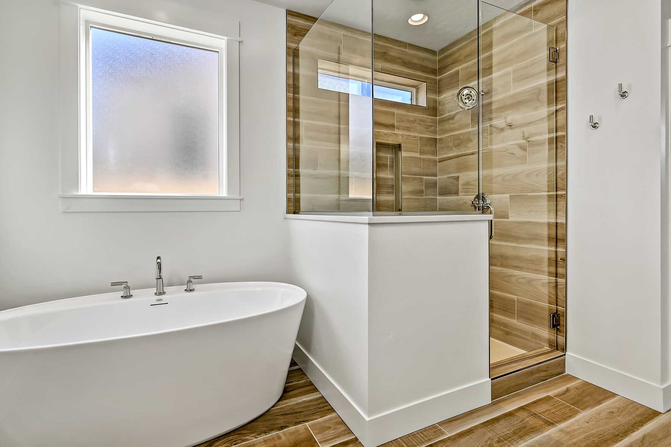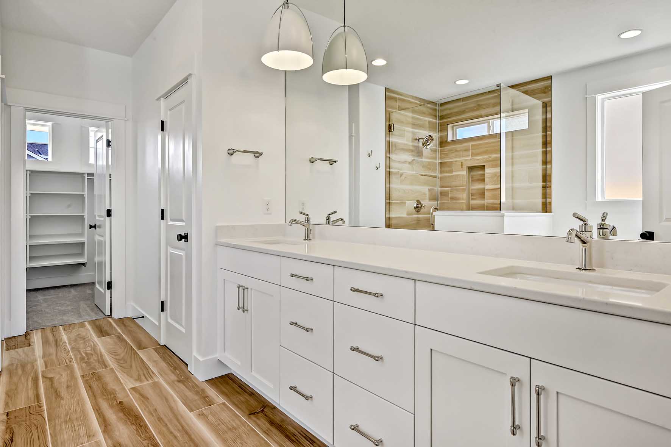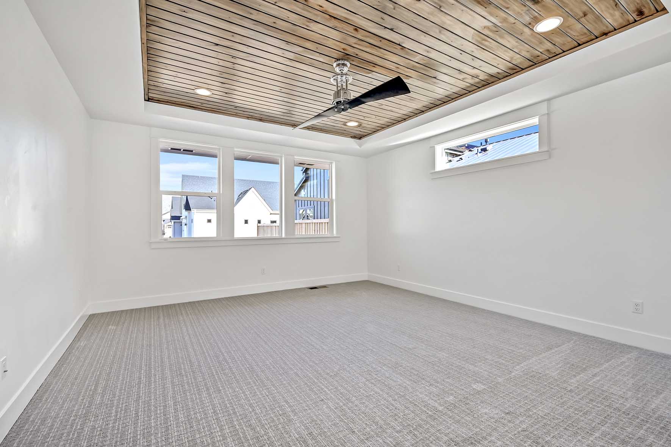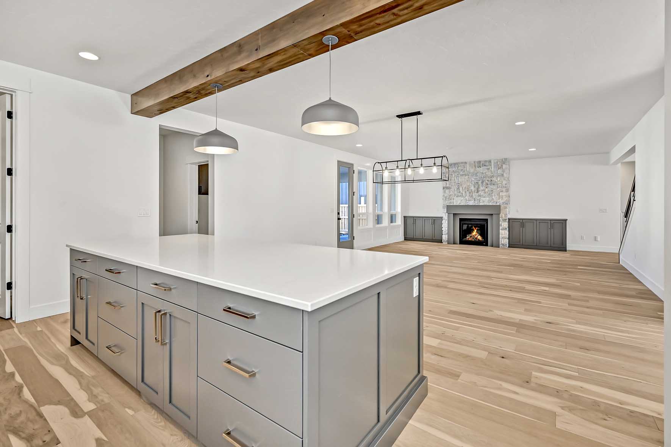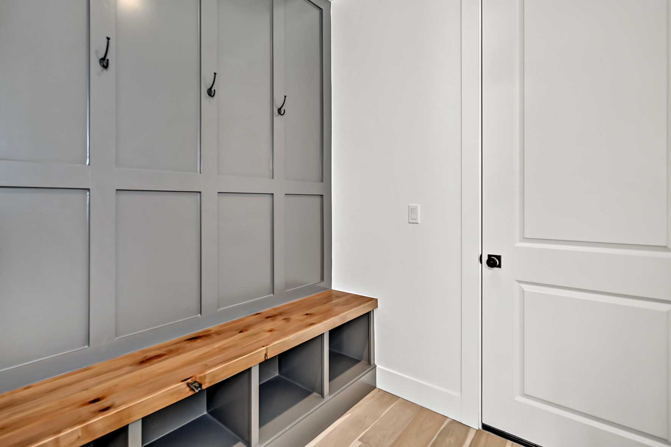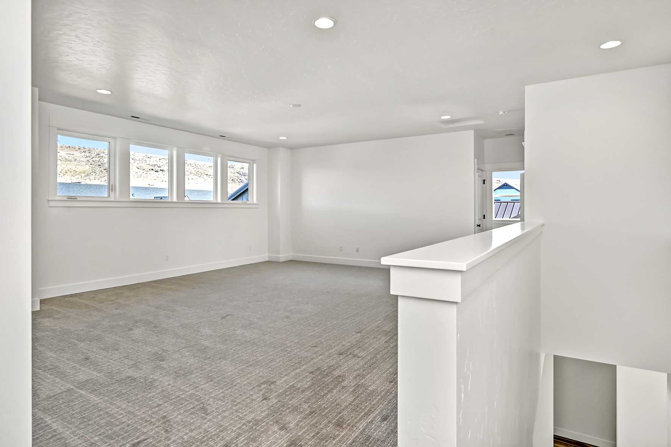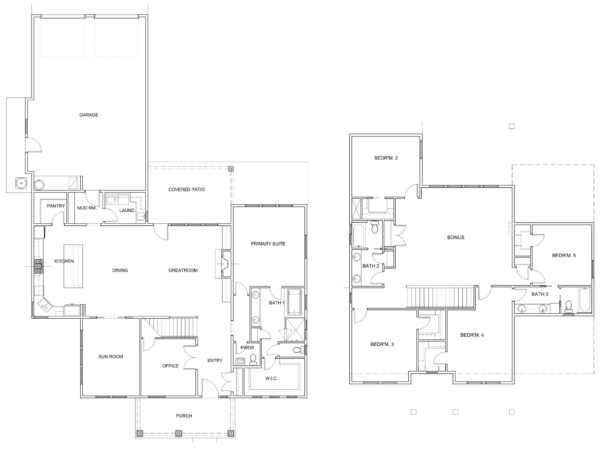Introducing The Prestwick, a new floorplan from Boise Building Company!
Imbued with the qualities of timeless traditional architecture, a welcoming front porch and elegant entry introduce the residence. Within, homeowners will be treated with a gormet kitchen, slabs of granite or quartz, and a 4 piece Bosch appliance package!
Showcased within 3810 feet are five bedrooms (all with walk-in closets), 3.5 baths, a supersized bonus room, a main level office, plus a multi-purpose sunroom.
Loaded with storage, this expansive plan is custom designed for a busy lifestyle!
In addition there is a 4 car garage plus an oversized covered patio!
DETAILS
- 3,810 Square Feet
- Two Story
- 5 Bedrooms
- Bonus Room
- Office
- 3.5 Bathrooms
- 4 Car Garage
- Stainless Steel Appliances
- Granite or Quartz Counters
- Wood Floors


