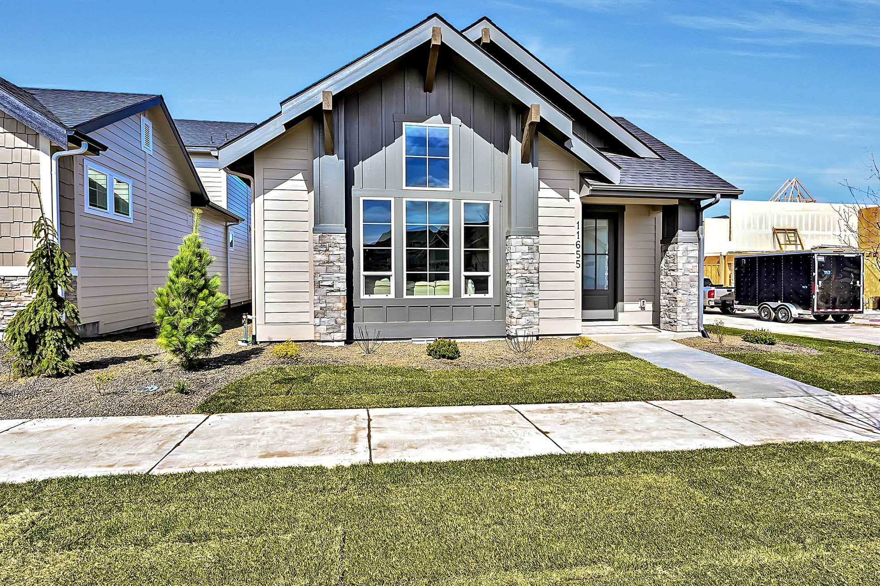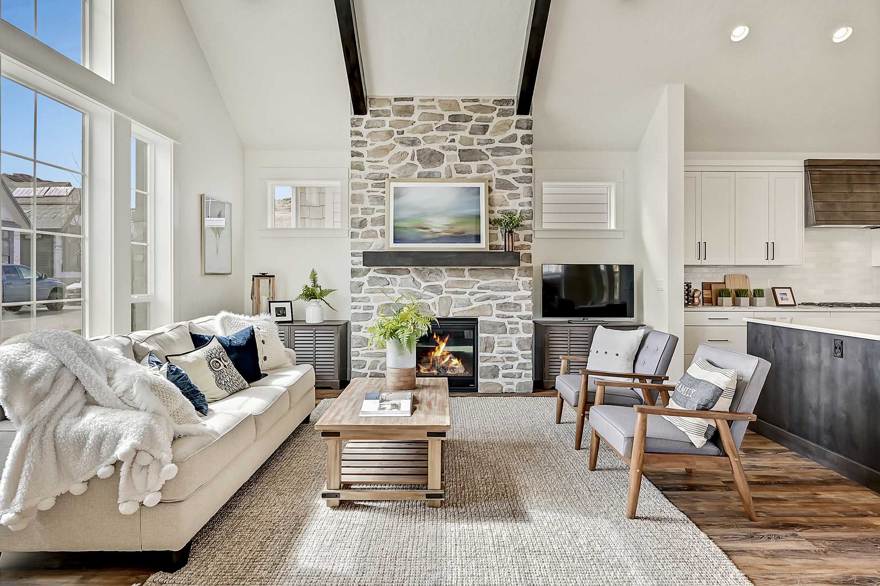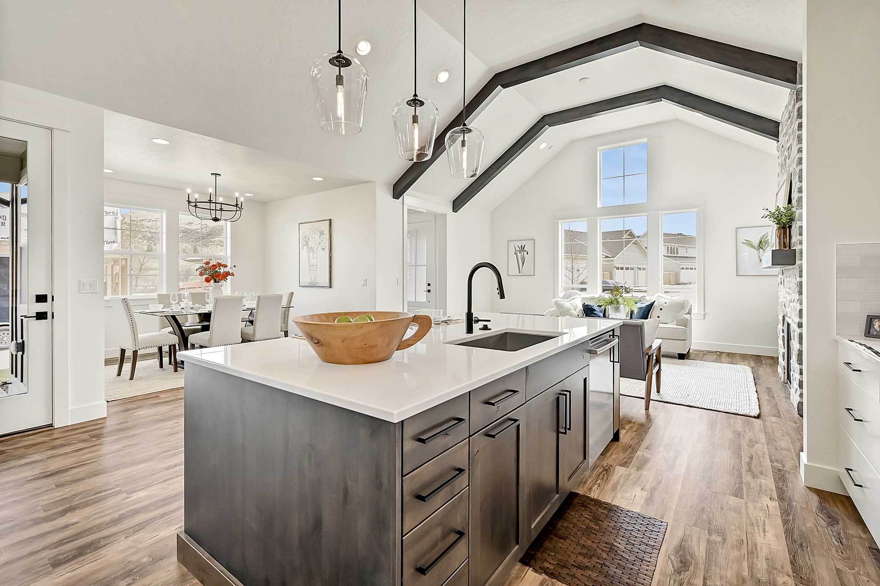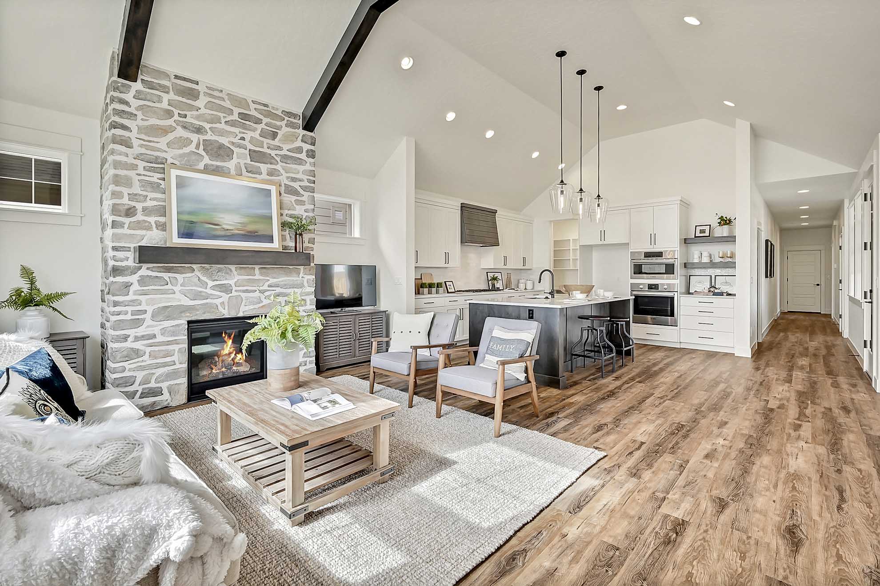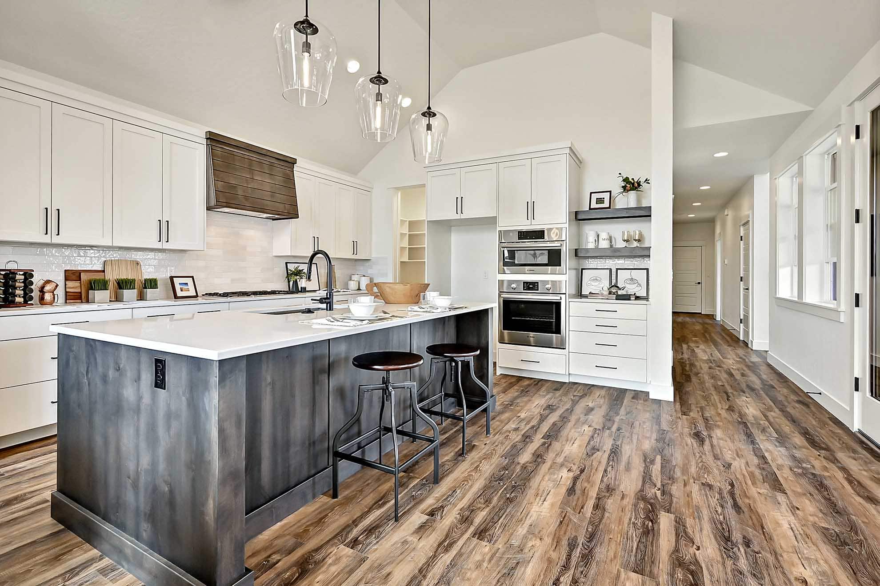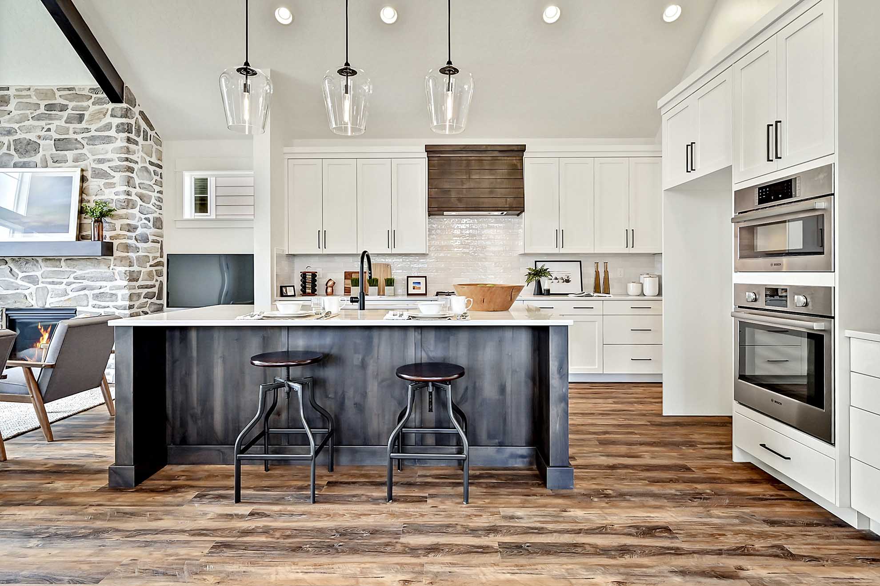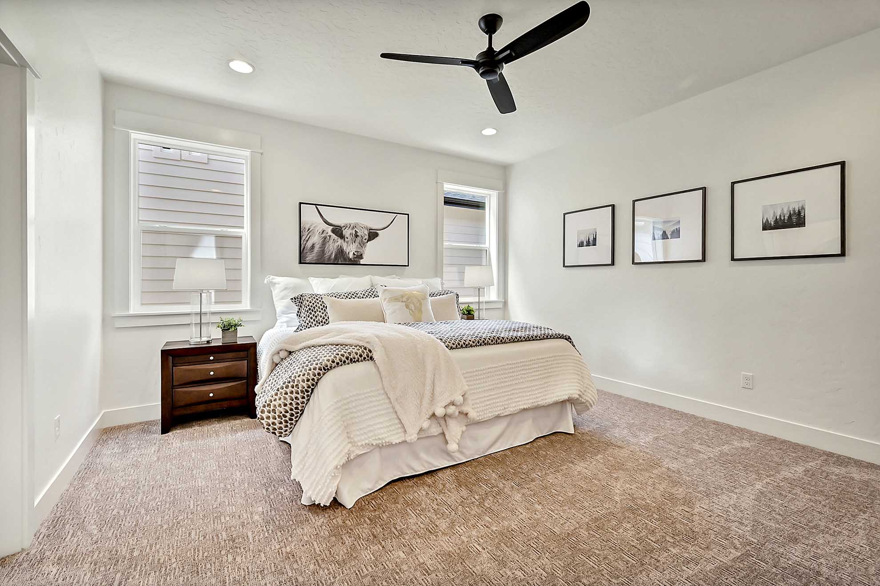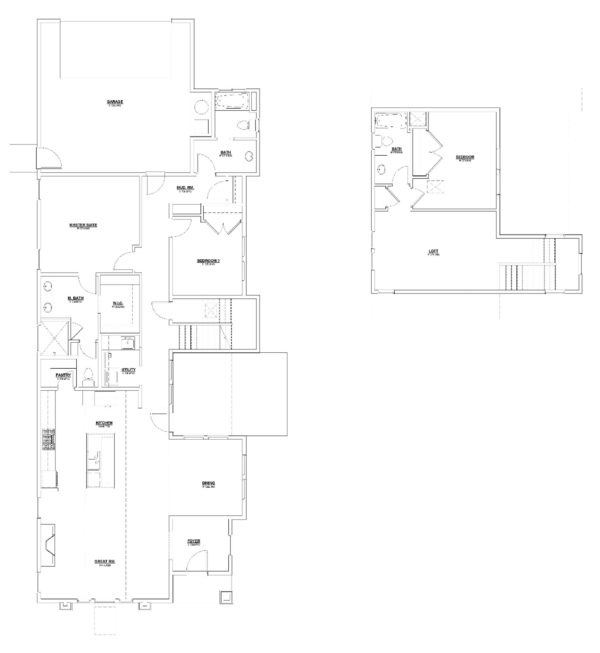Welcome to the Shinnecock! The Shinnecock is full of style! The entire great room has a 13’ tall flat topped vault, and the gourmet kitchen has abundant custom cabinetry, slab granite or quartz surfaces, and a 4 piece Bosch appliance package! In addition, there is a dedicated spacious dining area with abundant windows!
The plan includes a main level master suite, plus an additional main level guest suite. On the upper level is a bonus room and private guest quarters.
A sheltered courtyard is secluded for private outdoor living!
Designer finishes of Boise Building Company shine in this new and exciting plan!
DETAILS
- 2,311 Square Feet
- Two Story
- 3 Bedrooms
- Loft/Bonus Room
- 3 Bathrooms
- 2 Car Garage
- Stainless Steel Appliances
- Granite or Quartz Counters
- Wood Floors


